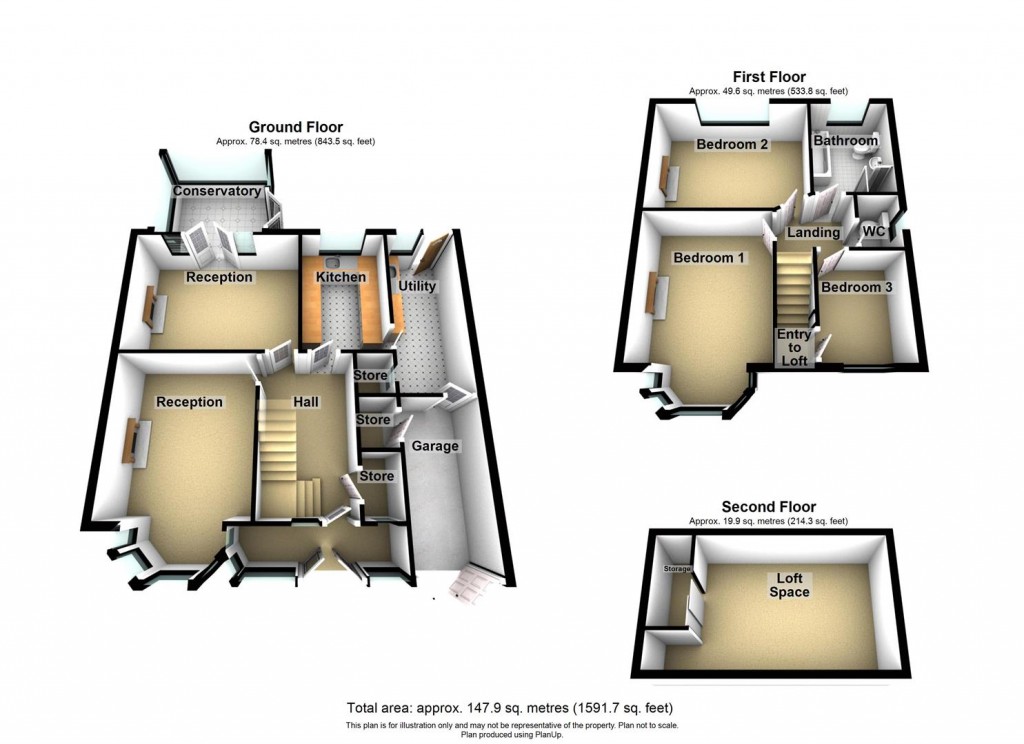3
1
Low kerb/wall divide to the front and to either side, mature shrubbery and flower bed borders to the front and to one side of the block paved driveway allowing off road parking for multiple vehicles. Double glazed French style doors allowing access to:-
Enclosed entrance porch with double glazed windows to the front and to the side, further double glazed window with a double glazed door to the side of allowing access to:-
Stairs rising to the first floor landing area with an open space below, radiator, storage cupboard with a decorative circular design leaded light window to the front into the porch area. Decorative plate shelf to the walls, and doors to:-
Double glazed deep bay window to the front, decorative picture rail to the walls, and a radiator, Ornate decorative wooden style fire surround with a cast insert, decorative tiling also inset to the side of the cast, Quarry tile style flooring to the hearth area.
Windows to the rear either side of a set of French style doors to the rear allowing access to/from the conservatory area. Radiator, decorative ceiling rose to the ceiling area and picture rail to the walls. Decorative ornate marble fireplace with a tiled hearth and electric fire inset.
Range of wall mounted and floor standing base units with open corner shelving incorporated, work surfaces over incorporating stainless steel effect sink and drainer unit with ornate mixer taps over. Appliances built in consist of an under unit fridge, under unit Kenwood double oven, with a electric hob over and an extractor above. Partly tiled walls, tiling to the floor area, decorative picture rail and a double glazed window to the rear. Understairs pantry area with shelving to the walls, tiling to the floor, light and a window to the side into the utility area. Double glazed door to the side into:-
Wall and base units with a work surface over incorporating a stainless steel effect sink and drainer unit with a mixer tap over. Plumbing for a washing machine, wall mounted boiler, single glazed window to the side into the pantry area, double glazed window to the rear and a double glazed door also to the rear allowing access to the rear garden area. Internal door to the front into the garage area.
Partly brick built with double glazed windows over to the sides and to the rear, double glazed French style doors also to the side allowing access to/from the rear garden area. The conservatory also benefits from opening windows, ceiling mounted light, radiator and a tile effect flooring.
Doors to:-
Double glazed deep bay window to the front, radaitorm and a decorative picture rail to the walls. Decorative cast fireplace inset to the chimney breast area with a Quarry style tile to the floor area.
Double glazed window to the rear, radiator, and a decorative picture rail to the walls.
Double glazed window to the front, radiator, decorative picture rail to the walls and a door to the side allowing access to the stairs giving easy access to the loft area.
Suite comprising of a separate shower cubicle with a shower inset, panelled bath with a mixer tap shower attachment, low flush WC, and a pedestal wash hand basin. Radiator, partly tiled walls with a decorative dado style trim, decorative picture rail to the walls, and a double glazed window to the rear.
Low flush WC, and a wall mounted wash hand basin. Tiling to splash prone areas, radiator, and a double glazed window to the side.
The loft space is accessed via the third bedroom areas original storage cupboard access point, there are fixed stairs rising to the loft space and making ease of access. Double glazed Velux window to the rear and a further double glazed Velux window to the side. Storage cupboard to the eaves to the side of a Velux window with shelving to the other side. The loft space has further benefit of a radiator, wallpaper, no limited headroom, and carpet to the floors.
Double doors to the front leading to/from the driveway area, personal door to the rear leading to/from the utility room, electric supply and lighting. The garage also benefits from a storage cupboard and a radiator
Paved patio area leading to a low privet divide with a decorative Pergola inset between acting as access to the garden laid mainly to lawn with well established mature shrubbery and shaped flower bed borders. Stepping stones inset to the lawn area leading to the decorative paved pathway over the pond. Steps to the rear leading to the raised paved garden area housing a greenhouse, and creating a further seating area to the rear of the property. Outside tap, Outside wall mounted light, and a decorative lamppost to the patio area.

For further details on this property please call us on:
0121 748 7272
