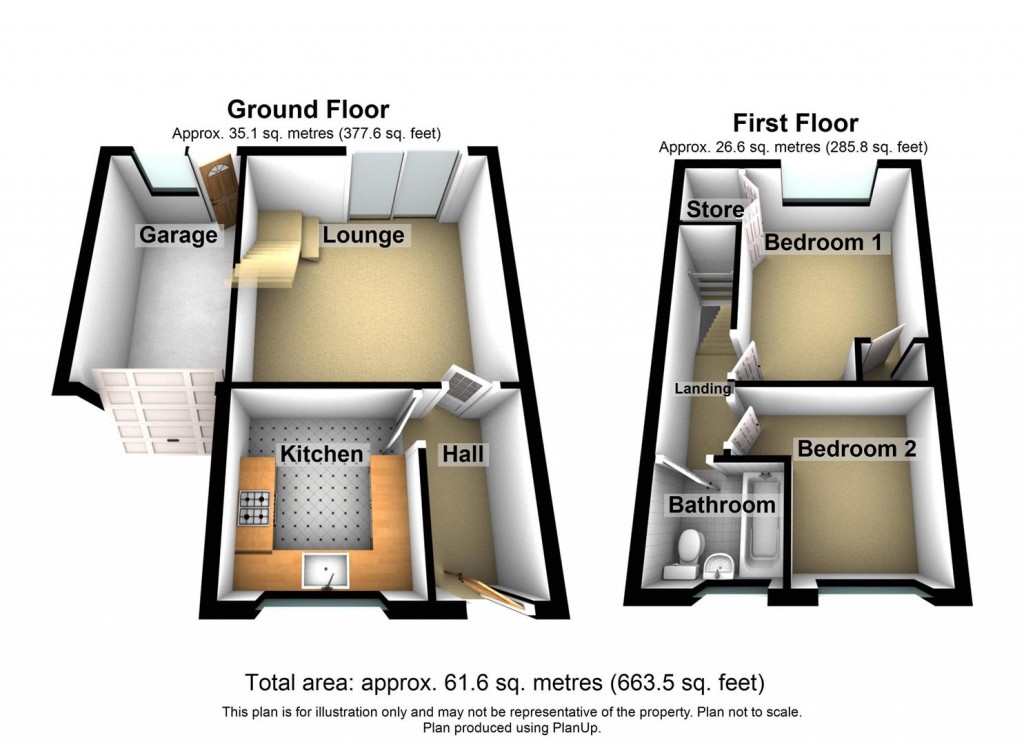2
1
The property is set within a cul-de sac location, there is a shared access driveway off the cul-de-sac which this property shares with two other properties. This is turn leads to:-
Gravel style driveway providing off road parking for two vehicle's with a garden laid mainly to lawn to the side and a paved pathway leading to a canopied entrance area over a double glazed/UPVC door into the entrance hallway, there is also the benefit of an outside tap.
Wood effect flooring, decorative coving finish to the ceiling area and doors to:-
Range of wall mounted and floor standing base units with a butchers block work surface over incorporating a Belfast style sink with an ornate style mixer tap over. Appliances built in consist of an under unit Zanussi oven with a Zanussi hob over, and an under unit slim line Zanussi dishwasher. Partly tiled walls, tiling to the floor area, radiator, and a double glazed window to the front.
Double glazed sliding patio doors to the rear allowing access to/from the rear garden area. Stairs rising to the first floor landing area with open space below, radiator, and a decorative coving finish to the ceiling area.
Loft access via the hatch area and doors to:-
Double glazed window to the rear, radiator, single storage cupboard and a further double storage area/wardrobe situated over the stairs.
Double glazed window to the front, radiator, and a decorative coving finish to the ceiling area.
Suite comprised of a panelled bath with an electric shower over, low flush WC and a pedestal wash hand basin with ornate style taps. Tiling to the walls, wood effect flooring, ladder style radiator, double glazed window to the front.
Decorative paved patio area with a raised low wall retaining with semi-circular design set of steps inset leading to the raised low maintenance gravel/stone covered rear garden area. Mixture of mature shrubbery and fence borders, and an outside light.
Single side garage with an up and over door to the front, electric supply, lighting, wall mounted boiler (installed 4-5 years ago) window to the rear and a door also to the rear allowing access to/from the rear garden area.

For further details on this property please call us on:
0121 748 7272
