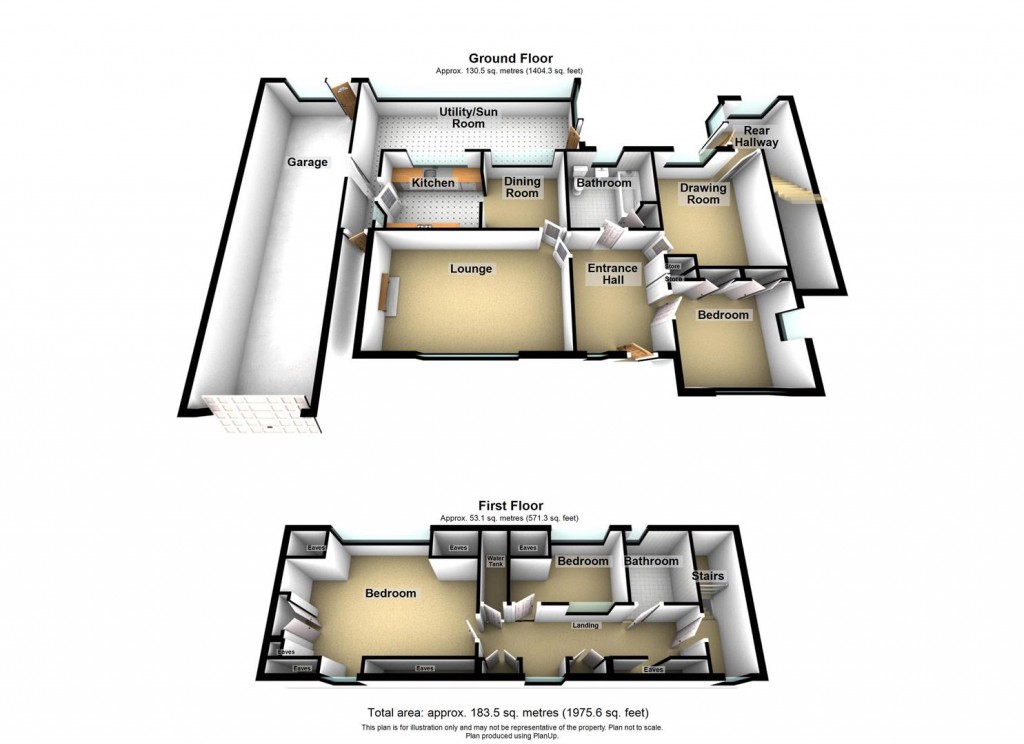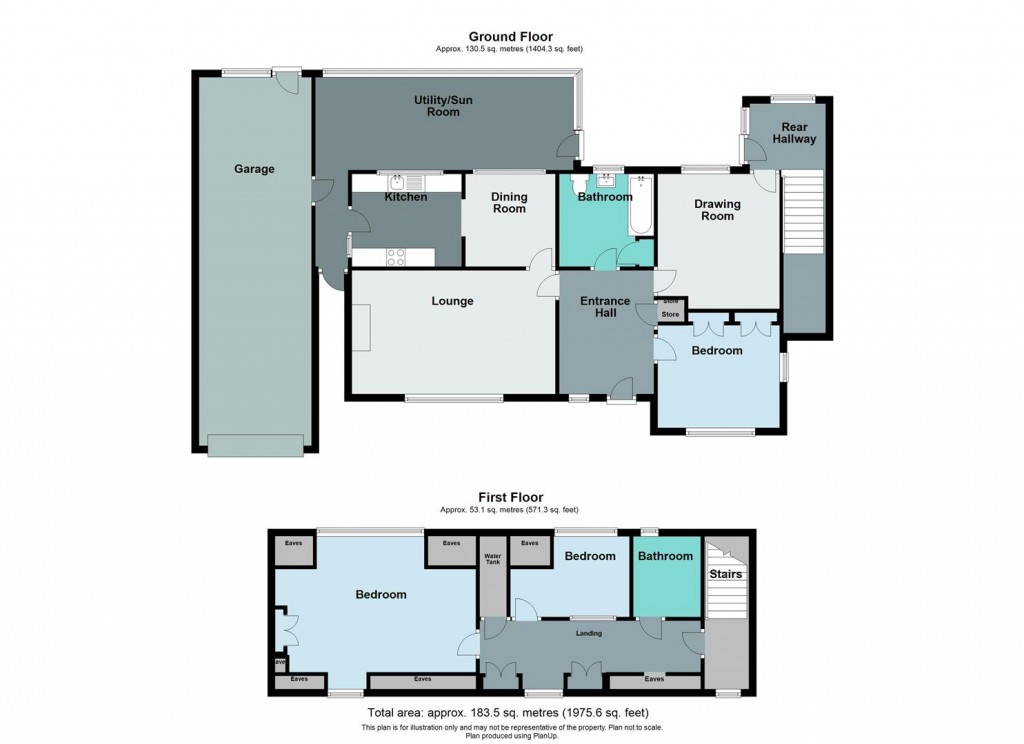3
2
The property is set on one of the most sought after roads in Castle Bromwich, Rectory Lane is an un-adopted road which is maintained by the residents, the houses are all set back from the tree lined road creating a rural feel within Castle Bromwich Village.
The front garden has the benefit of a drive on drive off semi-circular driveway providing off road parking for multiple vehicles. Within the semi-circular area there is a shaped garden laid mainly to lawn with mature shrubbery to the front, and further mature shrubbery flower bed borders to either side of the front garden area. There is an access gate to the side of the property allowing direct access to the rear garden area. Wooden style door allowing access to:-
Window to the front with decorative glass shelving inset, storage heater, storage cupboard used for hanging coats currently, decorative coving finish to the ceiling and doors to:-
Window to the front with secondary glazing, storage heater to the wall and a decorative cast design open grate fireplace with tiling to the sides and hearth area. Door to the rear into:-
Window to the rear, coving finish to the ceiling and an opening to the side into:-
Range of wall mounted and floor standing base units with a roll edge work surface over incorporating a stainless steel effect sink and drainer unit with a mixer tap over. Appliances built in consist of an under unit oven with an electric hob over. Extractor to the outer wall, partly tiled walls extending over the window sill area, wood effect flooring, and a coving finish to the ceiling area. Window to the rear onto the utility/sun room area and a further window to the side with a door also to the side into the built in side entrance area.
Double glazed windows to the rear and to the side, double glazed door to the side allowing access to/from the rear garden area. Electric supply, lighting, plumbing for a washing machine, outside tap storage heather and further door to the side into the garage area.
Accessed directly from the entrance hallway the bathroom consists of a panelled bath with a shower screen to the side and a mixer tap shower over, low flush WC and a pedestal wash hand basin with soap trays incorporated. Electric towel rail, wood effect flooring, partly tiled walls with a decorative picture rail tile inset, storage cupboard and a window to the rear.
Accessed via the entrance hallway. Windows to the front and to the wide with secondary glazing and decorative pelmets over. Coving finish to the ceiling, storage heater, and two double wardrobes to one wall.
Accessed directly from the entrance hallway. Window to the rear with secondary glazing, storage heater, coving finish to the ceiling and a door to the rear into:-
Window to the rear and further window to the side with secondary glazing, storage heater, door to the side allowing access to/from the rear garden area, coving finish to the ceiling and stairs rising to the dormer landing area.
Eaves storage to the front with double open doors, or open niche areas, coving finish to the ceiling, double glazed dormer window to the front and a further window to the front. Window to the rear into one of the rooms, a door between the initial stair case landing and the extended landing area, with further doors to:-
Double glazed dormer window to the front and a further double glazed dormer window to the rear with decorative pelmet borders over. Loft access hatch area, storage heater, and a coving finish to the ceiling. Bedroom units consisting of a double wardrobe, shelving with storage below, and a dressing table to one corner.
Dormer window to the rear with secondary glazing and a decorative pelmet above. Storage into the eaves, and a further window to the front between the landing area and this room.
Suite comprised of a panelled bath, low flush WC and a pedestal wash hand basin. Electric towel rail, tiling the walls and a window to the rear with a pull cord vent inset.
Up and over door to the front, further door to the rear and a window also to the rear into the rear garden area. Electric supply, lighting, the garage is also accessed internally from the property vis the utility/sun room area.
Garden laid mainly to lawn with mature shrubbery flower bed borders and fence perimeters with an access gate to the side of the property allowing a direct access to the front garden area.
The property requires modernisation throughout but it is priced to reflect this

For further details on this property please call us on:
0121 748 7272

