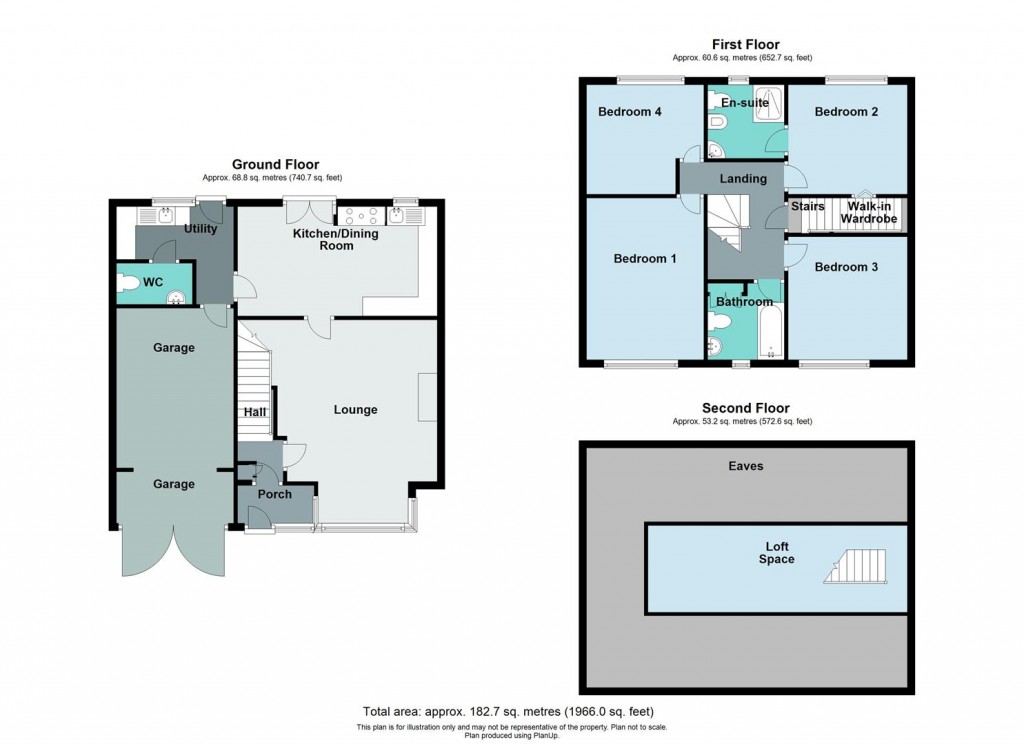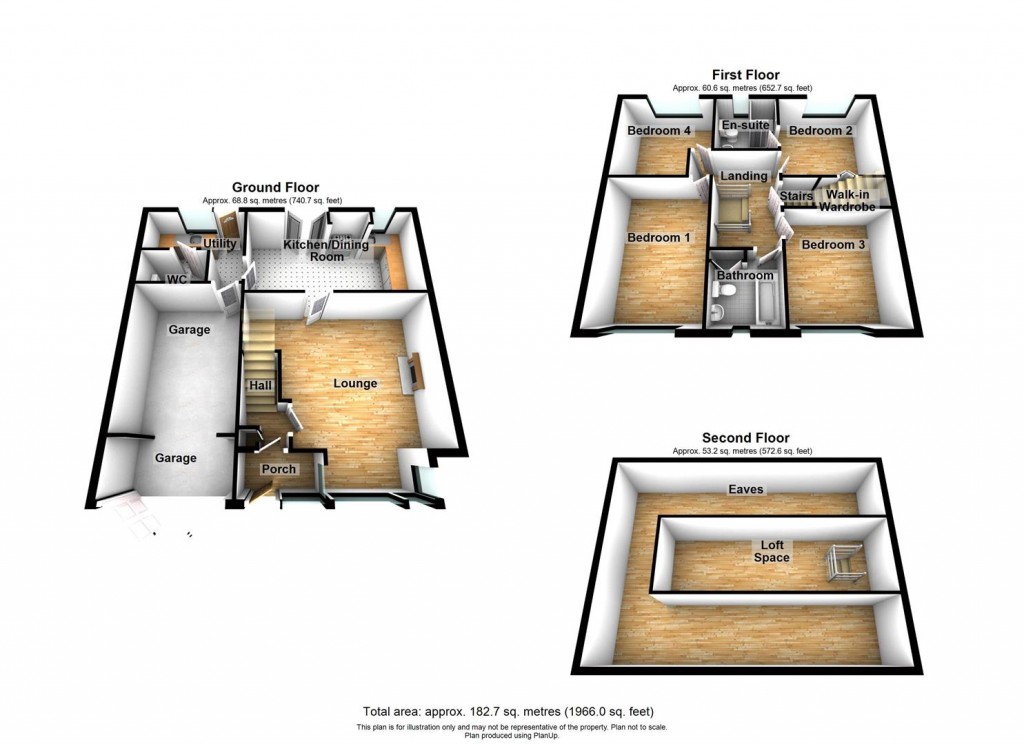4
2
Block paved driveway providing off road parking and access to the garage area. There is a single decorative wrought iron gate to the side allowing access through to the rear garden area. Further access gate to the side of the driveway area inset to the low wall borders with decorative matching wrought iron railings over surrounding a low maintenance front garden area with stone covered flower beds and a mature fir tree to the centre of the garden area. Double glazed door leading to:-
Enclosed entrance porch with double glazed windows to the front and to one side, wall mounted lantern style light, Quarry style tiling to the floor area extending to the lower wall area, and a decorative coving finish to the ceiling area. Further double glazed door leading to:-
Storage cupboard to one side, stairs rising to the first floor landing area, radiator, decorative coving finish to the ceiling area and a partly glazed internal door to the side into:-
Bay area to the front with double glazed windows either side and to the front, decorative dado rail to the walls, decorative coving finish to the ceiling area and an opening below the stairs area with electric supply (was previously used as an office area) Two radiators, decorative brass effect reading light to one side of the chimney breast and to one further wall, decorative fire surround with a stone effect back over hearth and a coal design gas fire inset. Partly glazed internal door to the rear into:-
Kitchen Area:- Range of wall mounted and floor standing base units with open display units and a wine rack incorporated, decorative alcove with a range cooker inset a spotlight over and an extractor also over concealed in the archway area. Plumbing for a washing machine/dish washer, work surfaces with a stainless steel effect sink and drainer unit inset and ornate mixer tap over. Double glazed window to the rear.
Both Areas:- Tiling to the floor area, spotlights inset to the ceiling and a decorative coving finish to the ceiling area.
Dining Room Area:- Radiator, double glazed double doors to the rear allowing access to the rear garden area and a partly glazed internal door to the side into:-
Range of wall mounted and floor standing base units with a sink and drainer unit inset and mixer tap over. Plumbing for a washing machine, radiator, wall mounted boiler, partly tiled walls and tiling to the floor area. Double glazed window to the rear and a double glazed door also to the rear allowing access to the rear garden area, Extractor fan to the outer wall, decorative coving finish to the ceiling, internal door to the front allowing access to the garage area and a further internal door giving access to:-
Suite comprised of a low flush WC and a pedestal wash hand basin. Wood effect flooring, partly tiled walls with a gold effect trim finish, radiator, spotlight inset to the ceiling area, coving finish also to the ceiling area and an extractor to the outer wall.
Double doors to the front, electric supply, lighting, solar panel control system, outside tap and a radiator, This area has been plastered therefore ready to convert onto a further room. Shelving areas inset to either side of the double doors to the front, this could be converted to a bay area should you decide to convert it into a room.
Loft hatch to the ceiling which is no longer useable due to a set of fixed stairs being added in the previous storage cupboard. Decorative archway alcove over the stairs area, further decorative walk through archway alcove into the extended area housing two bedrooms. Radiator, and decorative coving finish to the ceiling area. Doors to:-
Double glazed window to the front, radiator, decorative coving finish to the ceiling area, wood effect flooring, and a decorative archway niche to one wall with glass shelving inset and a spotlight inset. Wooden fire surround with a stone effect back over hearth, and space for an electric fire to be added due to the electric socket already in situ. This room was used as a lounge by the current owner for their own purposes and needs, hence the fireplace being in situ.
Double glazed window to the rear, radiator, decorative coving finish to the ceiling, dado rail to the walls, and a walk in wardrobe with bi-fold door access, rails and spotlight inset. Fan light to the ceiling and a door to the side into:-
Suite comprised of a shower enclosure with bi-fold access doors, wooden panelling to he ceiling with a spotlight inset, and an electric shower incorporated. Low flush WC with a decorative rope/shell design , bidet with a decorative rope/shell design, and an ornate rope/shell design wall mounted wash hand basin with further ornate brass fittings and supporting brackets. Wooden panelling to the ceiling area, tiling to the walls with a decorative dado style tile inset dividing the different colour tiles with a gold effect trim. Radiator, further ladder style radiator, and a double glazed window to the rear.
Double glazed window to the front, radiator, wood effect flooring, decorative coving finish to the ceiling and a fanlight also to the ceiling area.
Double glazed window to the rear, extractor fan to the outer wall, radiator, and a decorative coving finish to the ceiling.
Suite comprised of a panelled bath with a boiler fed shower over, low flush WC and a pedestal wash hand basin. Partly tiled walls with a decorative dado design tile finish. Mosaic design flooring, decorative coving finish to the ceiling area, storage cupboard, radiator, and a double glazed window to the front.
The loft space is accessed directly from the landing area, it has the benefit of a light, and is a great space to convert into a room. The non-limited head space is the measurement shown there is then further space to the front, rear and to one side with limited head room due to the eaves.
Block paved patio area with a low wall divide and step leading to a lawned area with a decorative Cotswold stone covered flower bed to one side and a paved pathway divide to the other side. Further Cotswold style flower bed to the side of the pathway leading to a bark style covered furtehr area to the rear of the garden. Outside tap, security light and a side entrance area with a Wrought iron access gate leading to the front driveway/garden area.
12 Solar Panels to the rear - These are purchased and come with the property along with all their benefits - they are NOT leased
The garage could be converted to a lounge area and bedroom providing a separate annex utilising the utility as a small kitchen and the downstairs WC as a shower room.

For further details on this property please call us on:
0121 748 7272

